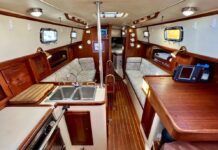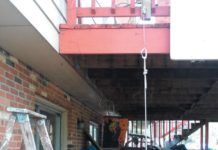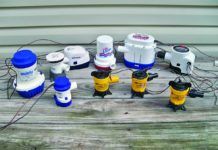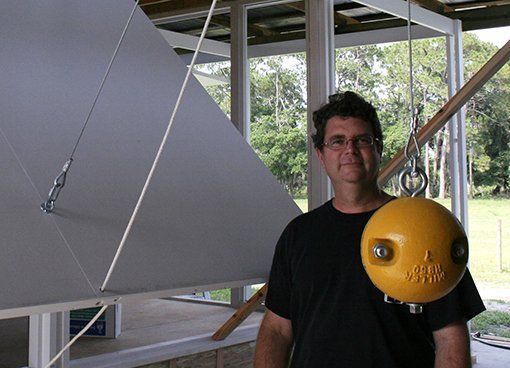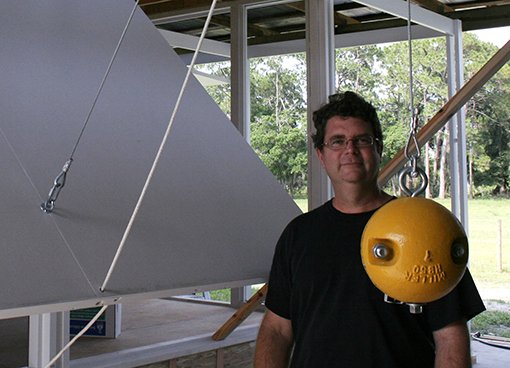
After our decade-long sailing sabbatical, my wife Theresa and I moved into our first apartment. It was just off of Broadway Street in Newport, Road Island and measured 630 square feet, including the balcony. When our realtor showed it to us for the first time, I gasped.
I know . . . Its so tiny, she said.
So tiny, I agreed. Maybe the owner will drop the price?
Later, after my wife and I signed the lease we had a chuckle. Id gasped because I was shocked at how much room we had.
If you tear up root, branch, and all to go sailing, the return to the dirt-dwelling life is troublesome business. Youre accustomed to peace and solitude and waterfront views. A procession of sunrises and sunsets. You can pick your neighbors and move on quickly if you choose.
But for me, the most interesting transformation that the cruising sailor undergoes is our relationship with stuff. The long-term sailors I most admire are those who are forever paring down what they have, eliminating all but a few choice needs. For them, its all about quality not quantity. Of course, this is much easier when youre offshore, far away from the barrage of advertising telling you what you need.
I was thinking about how a returning cruiser could avoid being swept back up into the accumulation current when I got a phone call from architect Joe King from Bradenton, Florida. He was working on a replica of a 1950s-era home designed by the late Paul Rudolph, and the home included some sailboat-like rigging he was trying to sort out. After making a name for himself in Florida, Rudolph went on to serve as chairman of the Yale School of Architecture; the schools main building-a Brutalist icon-bears his name.
Kings project is a replica of a home known as the spider house,” a 600-square-foot home owned by a couple who used it as a winter home for so many years. (The original still sits behind the dunes on Sanibel Island in southwest Florida.) King will be putting his copy on display at the Ringling Museum in Sarasota, Fla. in the fall. The project is sponsored by the Sarasota Architectural Foundation, a non-profit dedicated to preserving the legacy of Rudolph and the other post-World War II architects who developed what later became known as the Sarasota School of Architecture.
The sensible little home is effectively an open screened pavillion with garage doors that swing up to provide shade or down for privacy or shelter from wind and rain. You have to see the video (above) to appreciate this gem of simplicity, but what struck me is the ingenious block-and-tackle arrangement, and rigging used to support the struts. Rudolphs stint in the Navy clearly left its mark.
As soon as I saw the house, my mind went to work how I could convince Theresa and the boys that wed be downsizing. King and I talked about possibilities for trucking it in pieces, stretches of turf where it might meld into the landscape-a key aspect of Rudolphs designs. I asked him about building codes. Dropped down in closed position, the rugged, double skinned doors looked like hurricane shutters to me.
Oh no, he said. Im sure this wouldnt meet todays code.
It figures.
The spider house has a hitch.





